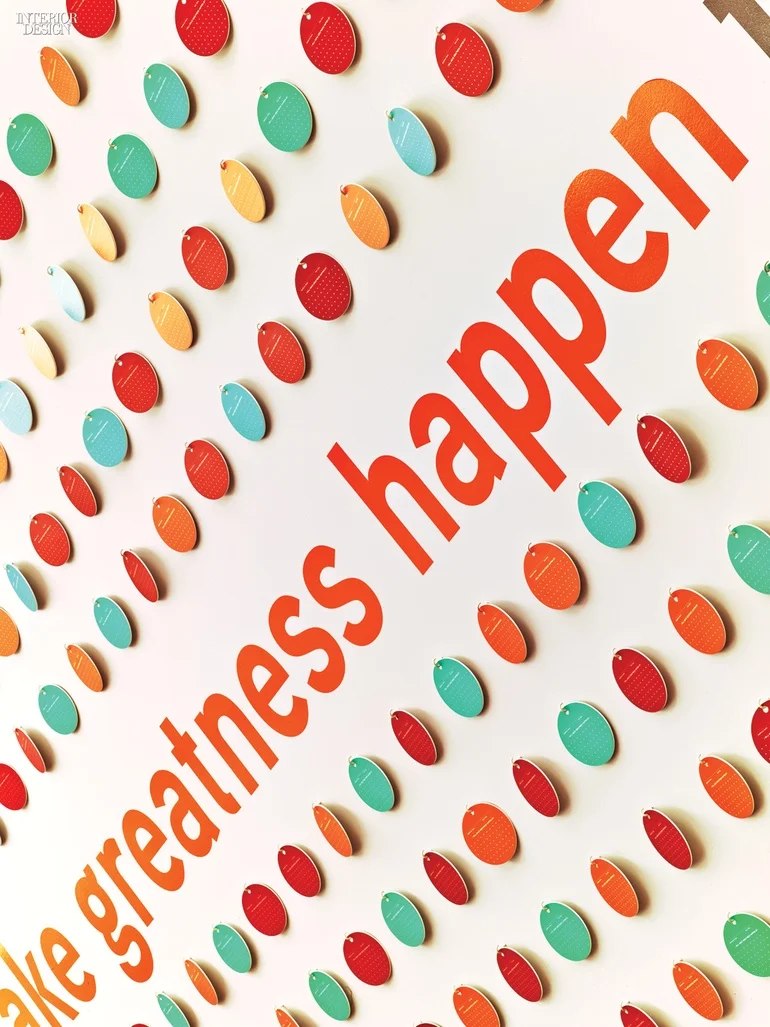Showcase: AppNexus's Playful Flatiron Office
The idea was to make the 67,000-square-foot space a kind of campus, she says, with various types of meeting rooms and informal places to hang out and get creative:
“People don’t necessarily work at their desks.”
The result is sophisticated but intentionally not-quite-grown-up. Behold the ranks of vibrantly patterned skateboards mounted on a wall in the reception area—a nod to the young CEO and cofounder Brian O’Kelley’s commuter vehicle of choice. Let’s call them Bart Simpson–approved. Or take what’s universally known as the “cheese wall,” a reference to the Swiss cheese appearance of the large voids carved into this hefty freestanding partition, then outlined with rope lights. The upper cutouts are painted in the AppNexus corporate color, a vibrant orange that O’Kelley intended as an homage to Princeton University, his alma mater. Cutouts closer to floor level are seating pods upholstered in vinyl in the same collegiate orange. Employees are invited to climb inside and cozy up with their laptops for an afternoon.
Lounge chairs found in the library also appear in sofa form in reception, ready to welcome job applicants with lots of time on their hands. “They arrive very early, because they are very nervous,” Habjan explains, smiling sympathetically. Meeting rooms are strategically placed throughout to divide the rows of workstations into neighborhoods. Each room is identified by a name proclaimed in frosted-vinyl supergraphics: “Chewbacca,” “Tetris,” “Zelda,” etc. In what has become an AppNexus tradition, the names were selected by popular vote.
Project team: Vanessa Betancourt; Nicole Kent; Kenneth Bingham; Nisrine Naciri: Habjan Architecture and Interior Design. Lighting Workshop: Lighting consultant. Design360; Drive21: Graphics consultants. Usis: Audiovisual consultant. Fiskaa Engineering: MEP. Arnold Group: Solid-surfacing workshop. JRM Construction Management: General contractor. Gardiner & Theobald: Project manager.













